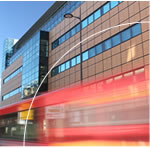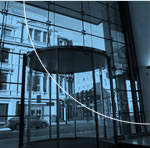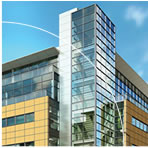| |
Liverpool
Purchaser
/ Tenant
Construction
of the project commenced on site in late November 03 and was
completed in August 2005.
In early 2004, 106,000 Ft² was pre-let to the Department
of Constitutional Affairs.
The remaining upper two floors are AVAILABLE TO LET together
with 25 parking spaces.
The property was pre-sold to investors; Close Brothers.
Address
Upper Floors: City Square, 35 Vernon
Street, Liverpool L2 2BW
L2 2BW
Lower Floors: City Square, 40 Tithebarn
Street, Liverpool L2 2BX
L2 2BX
The
Development
City Square
is a joint venture with Scarborough Development Group PLC and
comprises a quality office building totaling some 144,133 Ft².
(13,390 m²) situated in the prime commercial sector of
Liverpool.
The high profile building will provide 6 floors of offices plus
basement car parking at a ratio of 1:1,000 Ft². (1:92.6
m²) and has an attractive reception area leading off Tithebarn
Street. The scheme will aso incorporates a coffee shop.
Specification
- Feature
terracota brickwork and glazed curtain wall elevations.
- Imposing
reception areas.
- Aluminium
framed double glazed windows.
- 24
hour building security system.
- 450
Lux average lighting levels with CAT 2 diffused lighting.
- Ample
basement car parking.
- Adjacent
Moorfield Rail Station and within walking distance of Lime
Street Station.
- 4 pipe
fan coil air conditioning.
- Full
access raised floor system with a clear void of 150 mm.
- Accessible
perforated metal 20 inches x 20 inches (500 x 500 mm) ceiling
tiles.
- Anti-static
carpet and high quality internal finishes.
- Automatic
passenger lifts serving all floors.
- Floor
to ceiling height 2,700 mm.
Floor
Areas
| Basement |
-- |
-- |
| Ground
floor |
21,399
Ft² |
1,988
M² |
| First
floor |
26,437
Ft² |
2,456
M² |
| Second
floor |
27,169
Ft² |
2,524
M² |
| Third
floor |
27,169
Ft² |
2,524
M² |
| Fourth
floor |
24,499
Ft² |
2,276
M² |
| Fifth
floor |
17,460
Ft² |
1,622
M² |
 Total Total |
144,133
Ft² |
13,390
M² |
A joint venture
with Scarborough Development Group PLC
Press
Releases
Shepherd’s
Flagship Site Promotes HSE Safety Campaign
«Click link to View
Foundations for Shepherd's City Square Project
«Click link to View
Developers
announce Liverpool's biggest ever office letting
«Click link to View
A
joint development by:
Supported by:
In partnership with:
|
 |
 |
| |
 |
 External External |
|
|
 |
 External External |
|
|
 |
| |
 |
 Interior Interior |
|
|
 |
 Roof
view Roof
view |
|
|
 |
| |
 |
 Exterior Exterior |
|
|
 |
 Tithebarne Tithebarne |
|
|
 |
| |
 |
 Tithebarne Tithebarne |
|
|
 |
 5th Floor 5th Floor |
|
|
 |
| |
 |
 Moorfields Moorfields |
|
|
 |
 External External |
|
|
 |
| |
|
 External External |
|
|
 |
 External External |
|
|
 |
| |
 |
 Exterior Exterior |
|
|
 |
 External External |
|
 |
| |
 |
 Exterior Exterior |
|
|
 |
 Exterior Exterior |
|
|
 |
| |
 Brochure Brochure |
|
 Video Video |
|
 Advert Advert |
|
 Award Award |
|
 Links Links |
|
Department for Constitutional Affairs
www.dca.gov.uk
|
|
|
|



























