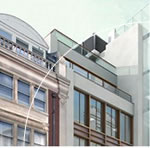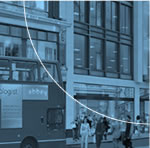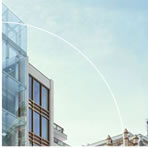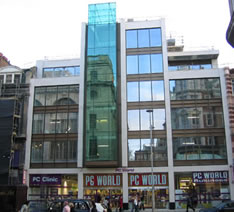London
Purchaser
/ Tenant
The
building commenced construction in May 2003 and was completed
in March 2005. The basement and ground floor have been pre-let
to PC World as a retail store who commenced trading in November
04.
The property was sold to Investor; Aries Ltd on 13th July 2005
for in excess of £44m.
Address
Lower Floors: PC World, 47-53 Kensington High Street, London W8 5ED
W8 5ED
Upper Floors: 5 Young Street, London W8 5EH
W8 5EH
The
Development
 |
The development
comprises a six storey building totalling 65,099 SQ Ft ( 6,047
M² ).
The ground and basement floors totalling 19,400 SQ Ft ( 5,913
M² )have been pre-let as a retail store to PC World.
The five upper floors totalling 45,693 SQ Ft ( 4,245 M²
) will be grade A office space.
The site is the former Kensington Market, with the new retail
unit fronting Kensington High Street and the offices above having
their own independent entrance at 5 Young Street.
For those who work or live around Kensington, the area
combines convenience, centrality and charm and provides
a thriving area offering the latest in food, fashion and
leisure. Its infrastructure and unrivalled amenities have
attracted a diverse range of occupiers in recent years
from Associated Newspapers to EMI.
This headquarters office building is prominently situated
in Young Street just off Kensington High Street and south
of its junction with Kensington Church Street.
Kensington High Street underground station is within a
short walking distance and parking is available virtually
adjacent to the property.
Specification
- Fan
Coil Air Conditioning.
- Full
Accessed Raised Floor.
- 3
passenger lifts.
- Double
Height Entrance.
- Category
- Two Lighting (LG3 compliant)
- Three x 10 Person Automatic Passenger Lifts
- Standby generator
- High Quality Finishes
- Roof Terraces
Retail
Floor Areas
| Basement
and Ground floors |
19,400
Ft² |
1,805
M² |
Office
Floor Areas
| Basement |
1,507
Ft² |
140
M² |
| Ground
Floor |
1,432
Ft² |
133
M² |
| Mezzanine |
990
Ft² |
92
M² |
| First
Floor |
10,064
Ft² |
935
M² |
| Second
Floor |
9,838
Ft² |
914
M² |
| Third
Floor |
9,279
Ft² |
862
M² |
| Fourth
Floor |
7,513
Ft² |
698
M² |
| Fifth
Floor |
5,070
Ft² |
471
M² |
| Total |
45,693
Ft² |
4,843
M² |
 Grand
Total Grand
Total |
65,093
Ft² |
6,047
M² |
A joint
venture with merchant bank; Close Brothers and Scarborough
Development Group PLC |
|



















